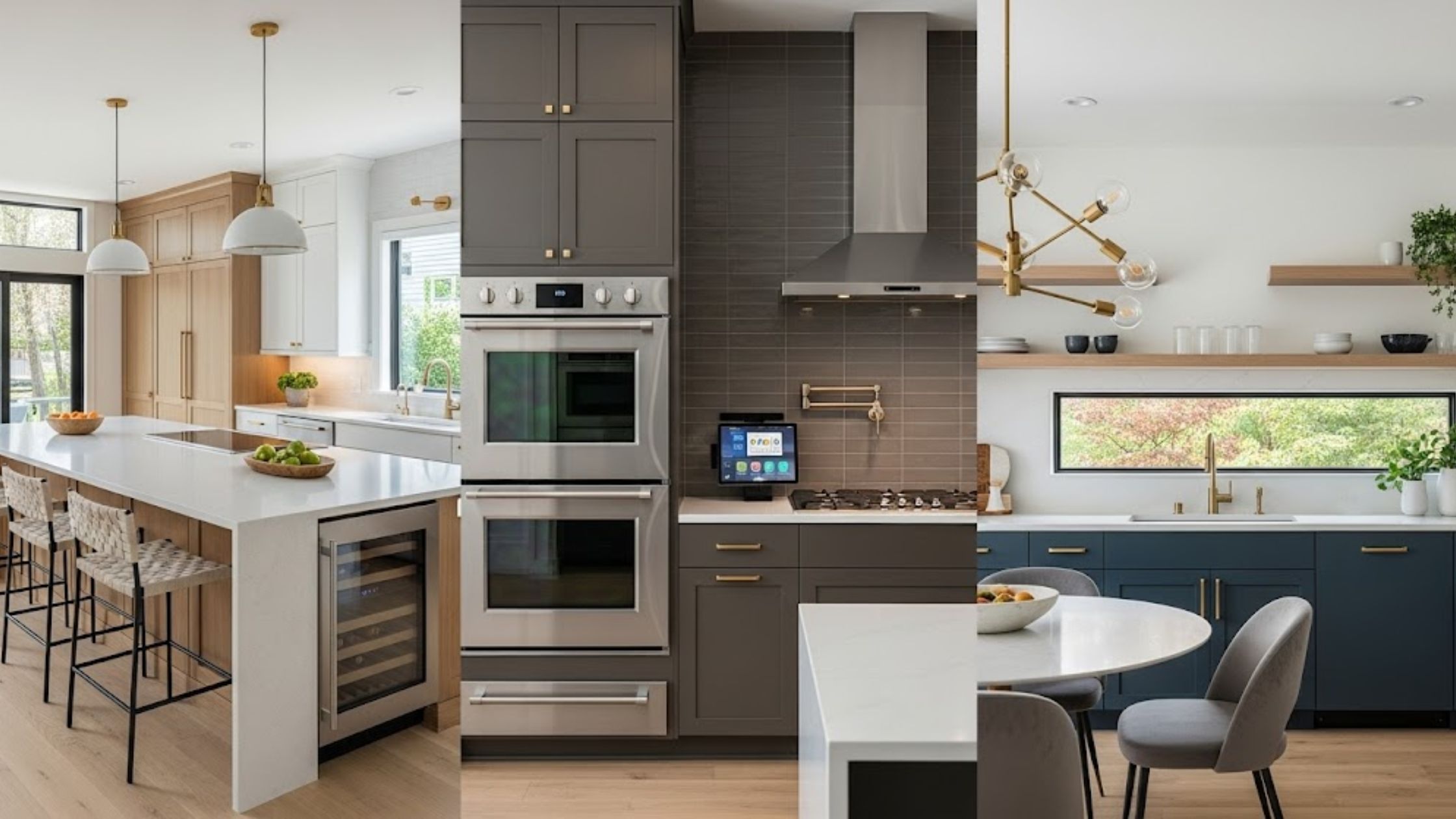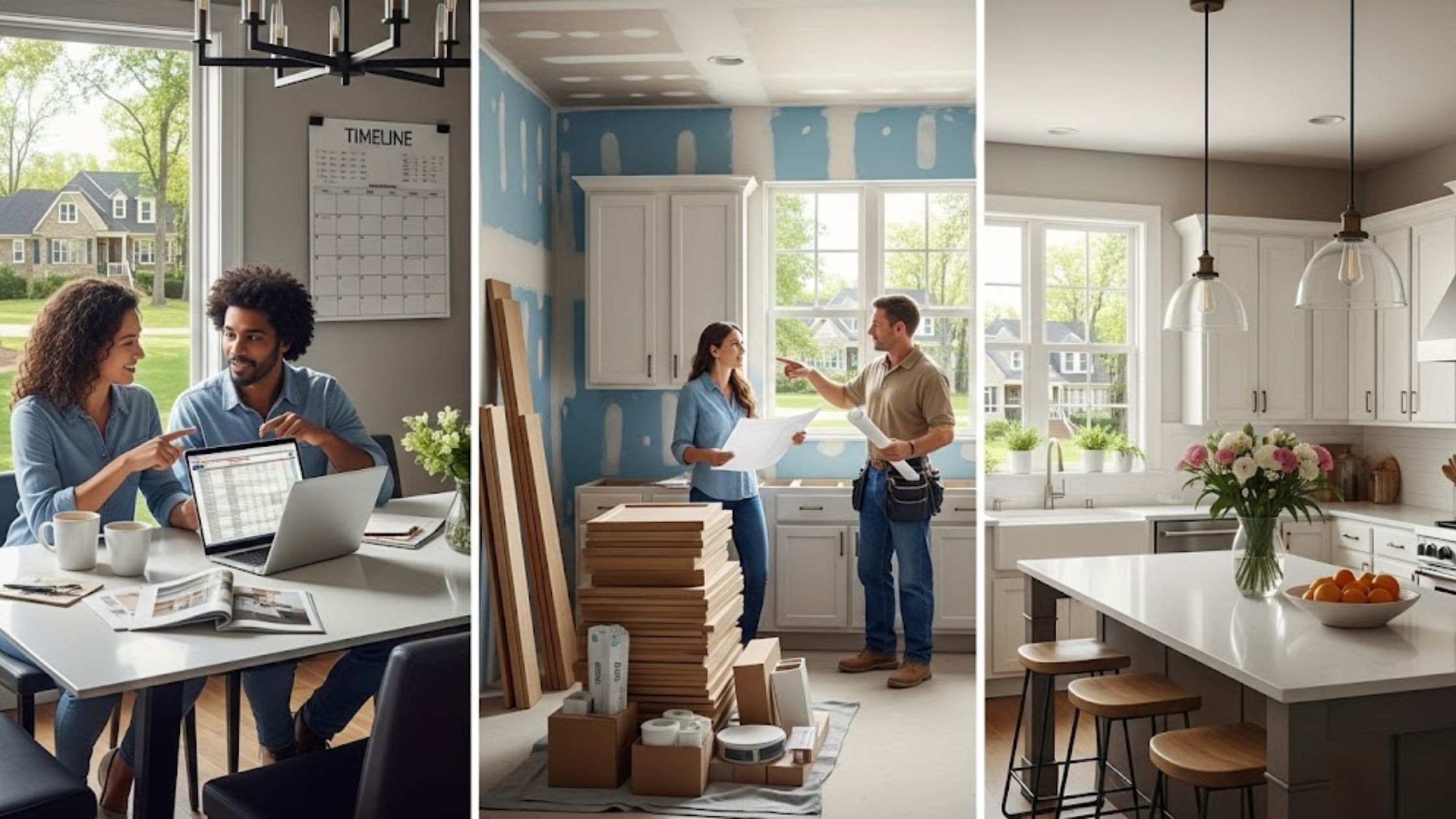Homeowners in Alpharetta, GA are increasingly embracing fresh ideas to elevate their living spaces. With local real estate values on the rise, investing in a kitchen remodel has never been more strategic. Kitchen Remodeling Alpharetta GA projects blend functionality, aesthetics, and value—ensuring each upgrade serves everyday life while boosting resale appeal. From sleek cabinetry to smart storage, these transformations redefine the heart of the home.
How do you design a kitchen in Alpharetta, GA?
Kitchen Remodeling Alpharetta GA is grounded in understanding the homeowner’s lifestyle, spatial constraints, and aesthetic preferences. Designers start by assessing traffic flow—often called the work triangle—between the cooktop, sink, and refrigerator. Prioritizing an efficient layout reduces steps during meal prep and encourages social interaction. Natural light, durable surfaces, and integrated storage solutions are then layered in to support both performance and style.
In Alpharetta’s varied architectural tapestry—from Craftsman bungalows to modern townhomes—designers lean on neutral palettes as a foundation. Soft whites, greys, and greiges provide a versatile canvas for statement fixtures or color pops in tile backsplashes. Durable materials like quartz countertops and porcelain tile floors meet the demands of busy families while maintaining a refined look. Incorporating energy-efficient appliances and LED lighting underscores the region’s eco-conscious ethos.
Local codes and HOA guidelines often dictate material choices and exterior visibility. Skilled kitchen specialists collaborate with contractors to secure permits and align on installation timelines. By weaving together practical considerations with personal style, kitchens in Alpharetta achieve a balance of form and function that resonates long after the project’s completion.
Modern kitchen designs Alpharetta: Trends and Inspirations

Modern kitchen designs Alpharetta homeowners crave are defined by simplicity, clean lines, and integrated technology. Flat-panel cabinetry with hidden handles creates a seamless façade, while soft-close mechanisms and under-cabinet lighting add a layer of sophistication. Matte black and brushed brass finishes continue to dominate hardware selections, offering contrast against lighter cabinet hues.
Open shelving has evolved from a utilitarian feature to a curated display platform. Reclaimed wood or powder-coated metal shelves showcase artisanal dishware, cookbooks, and greenery—infusing personality into minimalistic layouts. Complementary quartz or granite countertops extend onto waterfall islands, anchoring the space with visual impact. These islands often incorporate seating, blurring the line between cooking zone and casual dining.
Technological integration defines the cutting edge of modern design. Touchless faucets, smart refrigeration with internal cameras, and voice-activated lighting systems cater to today’s convenience-driven lifestyles. In Alpharetta’s tech-savvy market, these features not only elevate daily routines but also expand long-term marketability.
Embracing open-concept kitchen trends in Alpharetta
Open-concept kitchen trends invite seamless flow between cooking, dining, and living areas. Removing non-structural walls creates spaciousness, enhances natural light, and fosters family interaction. In Alpharetta homes, this layout suits both traditional gatherings and modern entertaining.
Designers often install large islands with bar-height seating, serving as the social hub. Pendant lighting above the island helps define the kitchen plane without compartmentalizing the space. Material continuity—such as matching backsplash tile, flooring, and trim—reinforces cohesion across the open floor plan.
Built-in storage solutions, like toe-kick drawers and pull-out pantries, keep clutter at bay while preserving the airy aesthetic. Sound-absorbing finishes—textured cabinetry, upholstered stools, and area rugs—mitigate noise in the combined living zone. As a result, open-concept kitchens in Alpharetta become inviting gathering spots that reflect contemporary lifestyles.
Here is a comparison of popular open-concept island layouts seen in Alpharetta:
| Island Type | Seating Capacity | Key Benefit | Style Highlight |
| L-Shaped Waterfall | 4–6 | Maximizes prep space | Dramatic waterfall edges |
| One-Wall with Peninsula | 3–4 | Ideal for compact homes | Efficient workflow triangle |
| Double-Basin Hub | 6–8 | Accommodates dual prep stations | Two sinks, two cooks |
| Curved Bistro Island | 4–5 | Natural traffic flow around island | Subtle curves for soft feel |
Custom kitchen design ideas for Alpharetta homes
Custom kitchen design ideas for Alpharetta homes center on personalization. Bespoke cabinetry can feature specialty compartments—like under-drawer spice racks, pull-out mixers lifts, or built-in knife blocks—tailored to each family’s cooking habits. Contrast finishes, such as painted lower cabinets paired with stained wood uppers, add dimension without overwhelming the eye.
Statement backsplashes mounted to ceiling height—with textured subway tile, artisan mosaics, or bold geometric patterns—inject character into transitional and modern layouts alike. Integrated seating nooks with banquette benches and custom upholstery optimize cozy corners, while built-in wine refrigerators and beverage drawers cater to entertainers.
Appliance garages hide small appliances behind coordinated panels, ensuring countertops remain clear. Even trash and recycling centers are concealed with custom pull-out units, elevating both hygiene and aesthetics. These design solutions demonstrate the power of tailored planning to align every inch of space with homeowner needs.
Budgeting and Planning: Kitchen Remodel Cost in Alpharetta GA

Kitchen remodels in Alpharetta vary widely, but understanding cost drivers helps manage expectations. Labor accounts for approximately 30–40% of the total budget, with cabinetry (25–35%), appliances (15–20%), and countertops/backsplashes (10–15%) following closely. High-end finishes, structural changes (like expanding the footprint), and luxury appliances can raise the per-square-foot investment.
Basic refresh projects—refacing cabinets, updating hardware, and installing new countertops—start around $150 per square foot. Mid-range full remodels, including new custom cabinets, semi-custom appliances, and modest layout changes, typically hover near $250 per square foot. High-end bespoke designs, extensive footprint modifications, or premium materials and fixtures can exceed $400 per square foot.
Here’s a simplified breakdown of average costs in Alpharetta:
| Budget Tier | Cost Range (per sq. ft.) | Typical Inclusions |
| Refresh | $150 – $200 | Cabinet refacing, hardware, quartz countertops |
| Mid-Range Remodel | $200 – $300 | Semi-custom cabinets, standard appliances |
| Luxury Transform | $300 – $450+ | Custom cabinetry, structural changes, smart tech |
Local contractors recommend allocating a 10-15% contingency fund for unexpected plumbing, electrical, or permit fees. Early budgeting clarity reduces decision fatigue and helps homeowners avoid costly mid-project changes.
In Alpharetta, prospective clients often request a detailed estimate from Kitchen Remodel Cost specialists to fine-tune budget and scope before signing on the dotted line.
Streamlining Your Project: Kitchen Remodel Process
A clear roadmap ensures kitchen remodels proceed smoothly from concept to completion. The typical Kitchen Remodel Process in Alpharetta includes:
- Discovery & Planning: Homeowners define goals, review inspiration boards, and establish must-haves. Designers perform site measurements, verify structural limitations, and draft initial layouts.
- Design Development: Cabinetry plans, appliance selections, material samples, and lighting layouts are refined. Detailed renderings help visualize the final space and minimize post-construction surprises.
- Permitting & Scheduling: Contractors secure necessary permits, schedule inspections, and coordinate trade timelines. Clear communication channels between plumbing, electrical, and carpentry crews keep tasks aligned.
- Demolition & Rough-In: The old kitchen comes out and rough-in work is completed—electrical rewiring, plumbing rough-ins, HVAC adjustments, and any structural reinforcements.
- Installation: Cabinetry, countertops, flooring, lighting, and appliances arrive and are installed. Final trim, touch-up painting, and hardware mounting wrap up the build phase.
- Quality Check & Handover: A walkthrough confirms that every detail meets design intent. Punch-list items are addressed, and homeowners receive operational guidance on new features.
By following a structured process, Alpharetta remodels finish on time and within budget, maximizing both satisfaction and value retention.
Conclusion
In Alpharetta, GA, the latest kitchen design trends—anchored by modern aesthetics, open-concept layouts, and bespoke elements—transform everyday routines into elevated experiences. Strategic budgeting, clear process management, and professional collaboration ensure projects achieve both functional excellence and enduring style. Thoughtful integration of smart technology, sustainable materials, and personalized storage solutions reflects the dynamic needs of today’s homeowners.
For those seeking a trusted partner in bringing these trends to life, Ideal Floors & Interiors offers comprehensive design, planning, and installation services. Prospective clients are encouraged to Contact us to discuss how their kitchen can become the centerpiece of both family gatherings and home value growth. Your dream kitchen is within reach.
Frequently Asked Questions
What is the typical timeline for a kitchen remodel in Alpharetta, GA?
Most full kitchen remodels span 8–12 weeks, depending on scope, permitting, and material availability. Streamlined refreshes may conclude in 4–6 weeks.
Can open-concept kitchens work in smaller Alpharetta homes?
Yes. Even modest spaces benefit from removing a single wall or expanding doorways to create visual and functional continuity.
How do I choose between custom and semi-custom cabinets?
Custom cabinetry offers complete design freedom but at a premium cost and longer lead times. Semi-custom provides some customization with lower cost and quicker delivery.
What permits are required for a kitchen remodel in Alpharetta?
Projects involving electrical rewiring, plumbing relocations, structural changes, or mechanical adjustments typically require city permits. A licensed contractor handles submissions.
How do smart appliances integrate into modern kitchen designs?
Smart ovens, refrigerators, and faucets connect via Wi-Fi or Bluetooth, enabling remote monitoring, voice control, and automation that seamlessly blend with contemporary aesthetics.
